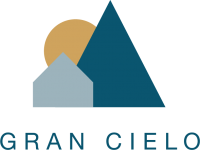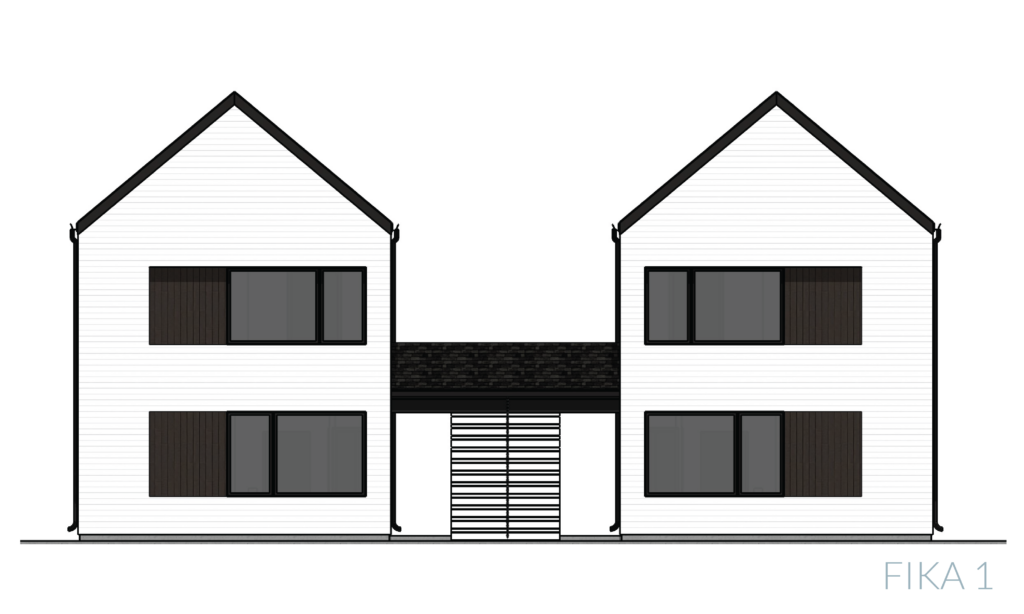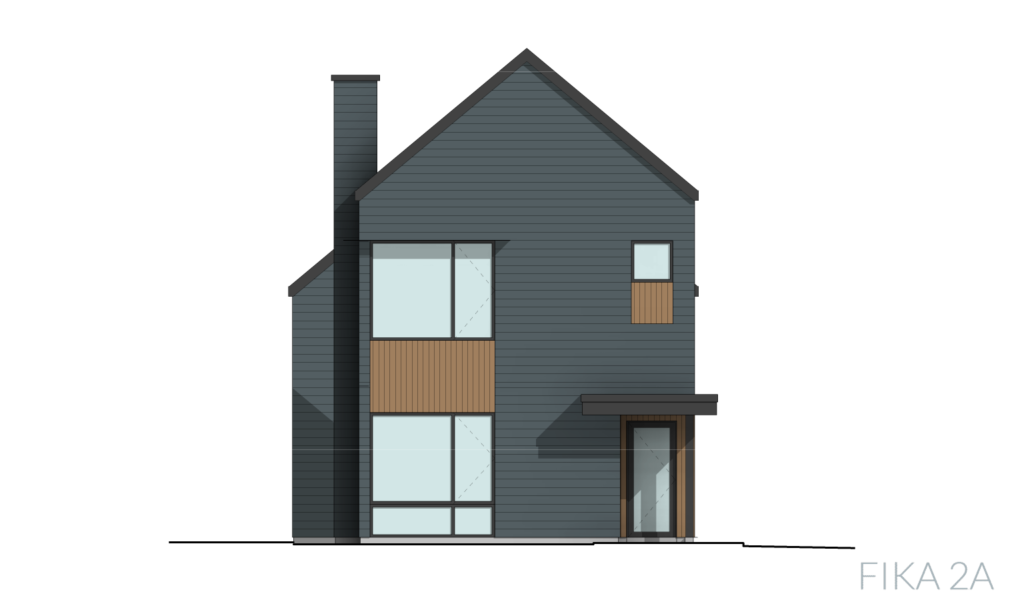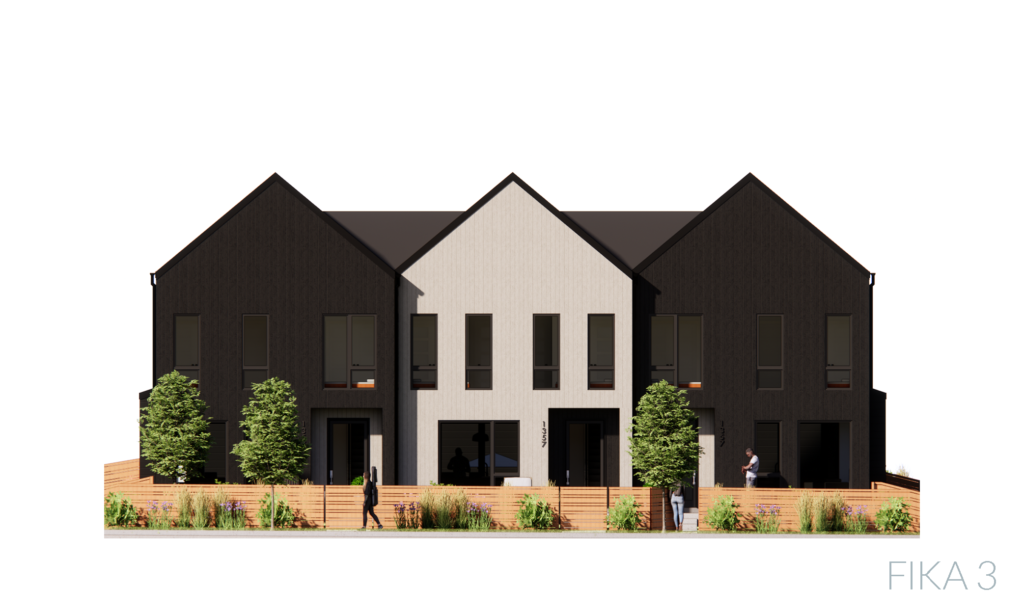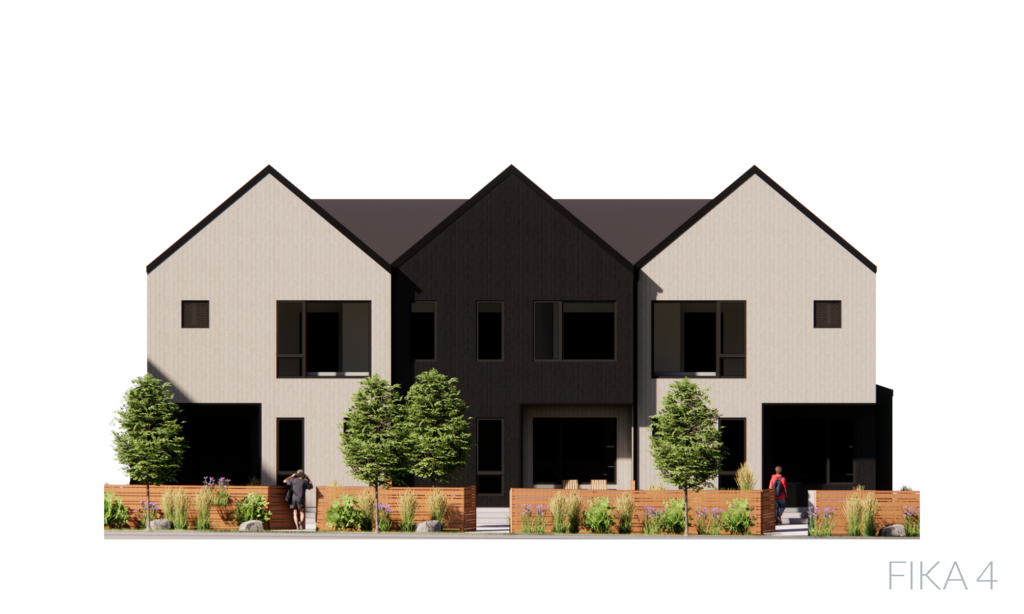Fika Narrow Homes: \fee-kah\ Swedish: Making time for friends and colleagues to share a cup of coffee (or tea) and a little something to eat.

The Fika properties are three bedroom, two-and-a-half bath standalone units. The plans range from 1,700-2,000 sf. Some of the Fika homes come with a detached garage that provides owners a private patio and outdoor space. The Fika Narrow Homes emphasize clean forms, with an intentional focus on window placement and natural light with exceptionally efficient floor plans. Designed locally by CP Haus, Fika homes are quintessentially modern Bozeman.
- Exceptional views and Scandinavian architecture
- Euro-style high performance Innotech windows
- Haro, high-end laminate floors from Germany
- Premium carpet including luxurious memory foam pad
- Designer lighting package with LED lighting throughout
- Upgraded GE Cafe appliance package
- Sleek quartz countertops
- Designer plumbing fixtures
- Upgraded tile in the main bath and full tile surrounds in the guest bathtubs.
- Euro Style Cabinetry with soft-close drawers and doors
- Solid core interior doors and insulated garage doors
- EnergyStar Furnace and central air conditioning with smart thermostat
- Pre-wired for 5kW Solar-for efficient, environmental & communal value
- Low maintenance living, some plans with a private patio and outdoor space
- Garage pre-wired for EV charger
Available homes
Photos
Photos
Photos
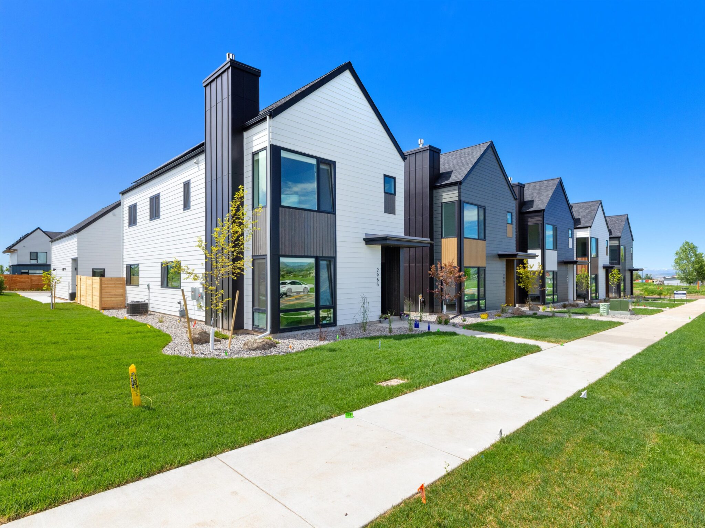
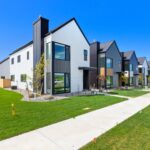
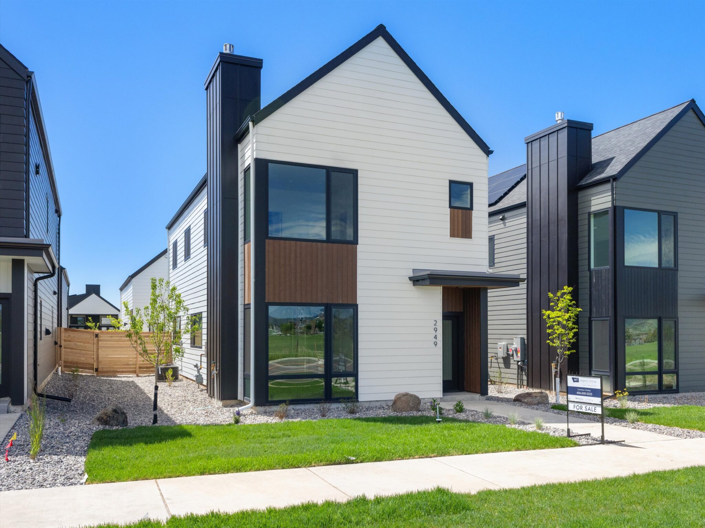
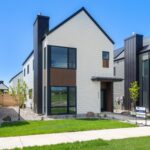
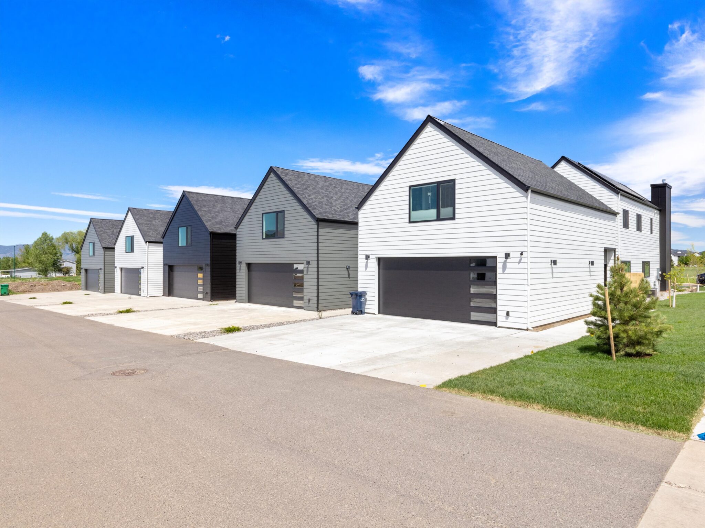
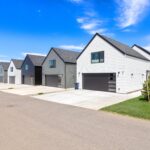
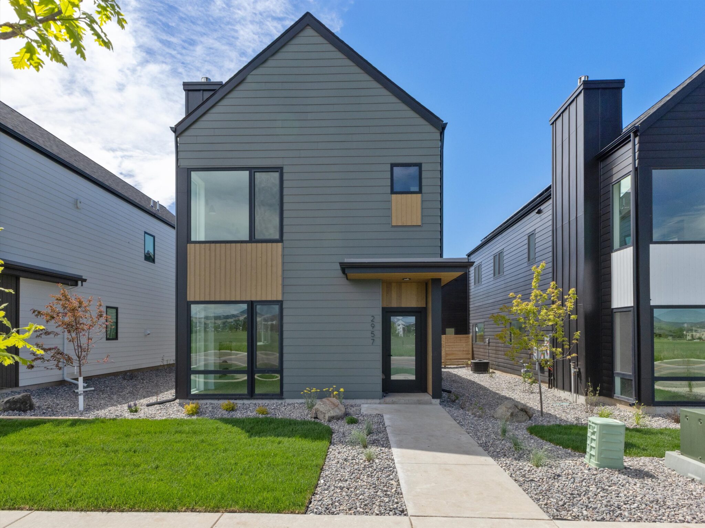
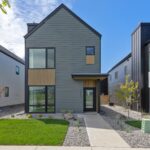
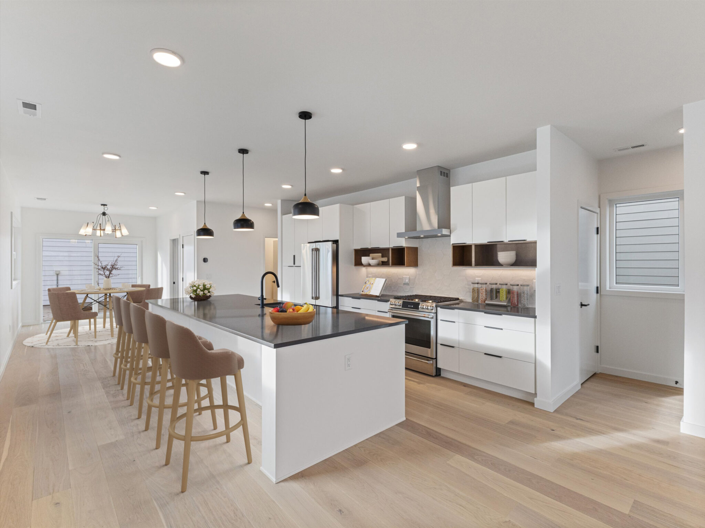
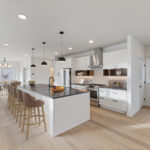
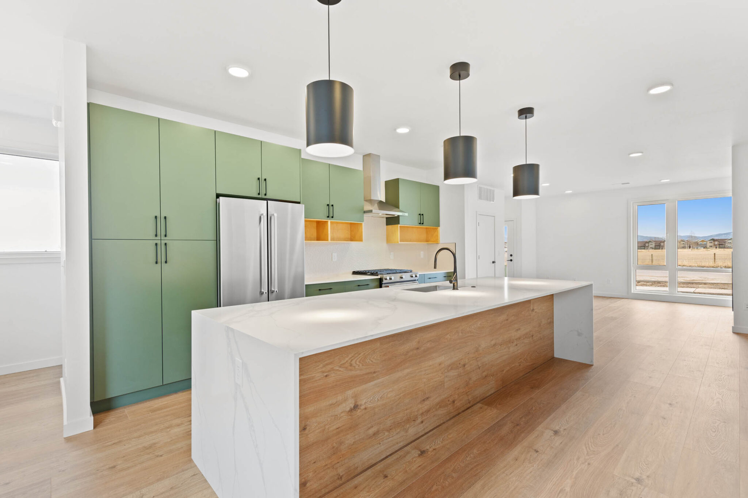
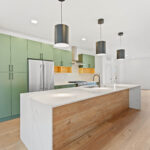
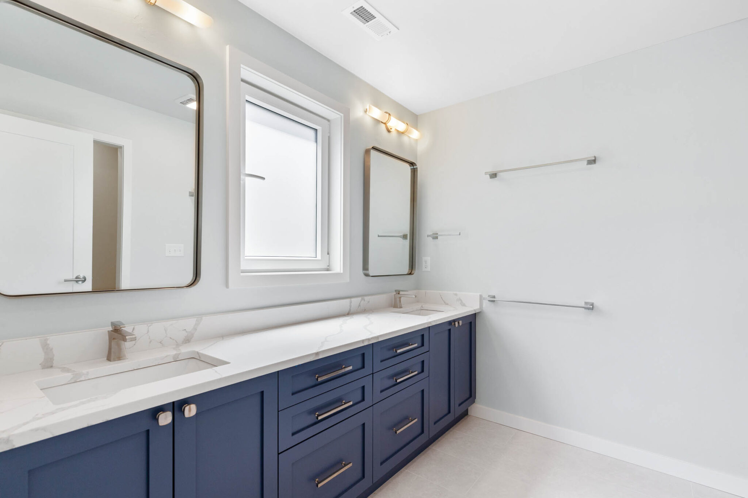
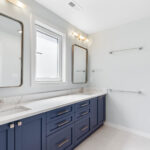
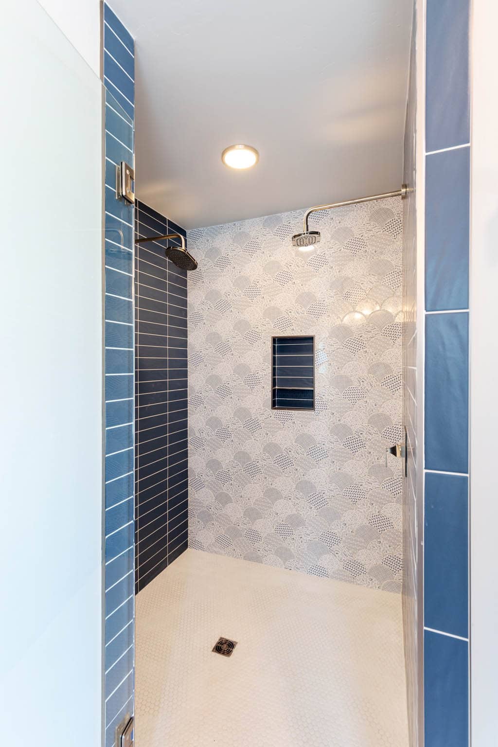
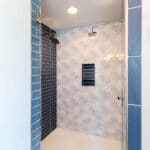
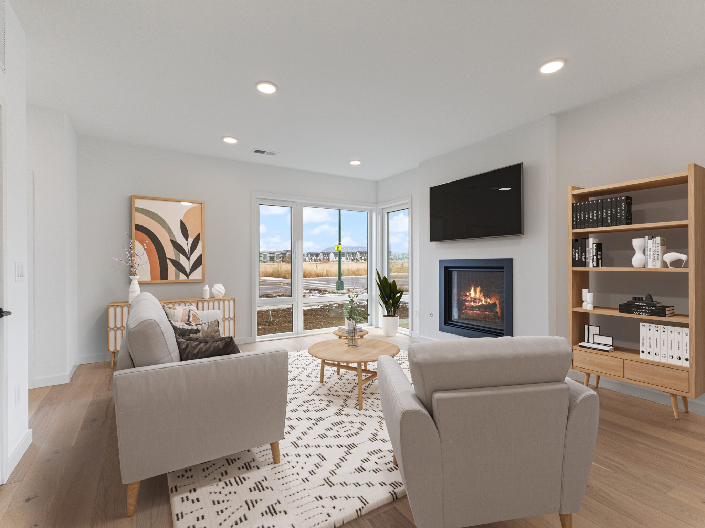
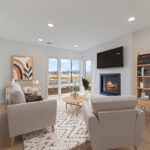
Photos are for example only. Interior and exterior finishes are of similar models and finish packages. Photos are virtually staged to showcase the interior space.

For more information
EVERDAWN CHARLES
REALTOR®
406-600-3225
EVERDAWNCHARLES@GMAIL.COM
