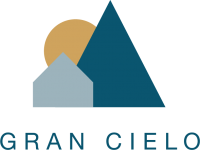Glede N-1
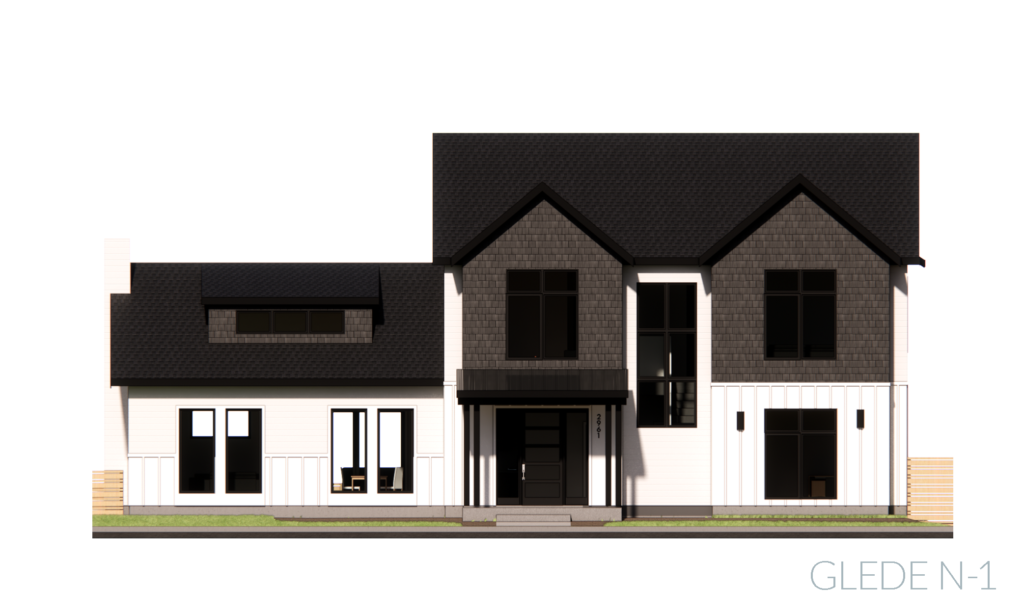
+ 3 bed | 3 bath | 3,016 sqft
+ 2nd floor primary suite with balcony
+ Spacious kitchen with large island and walk-in pantry
+ Covered patio off of dining/living area
+ 3 car garage
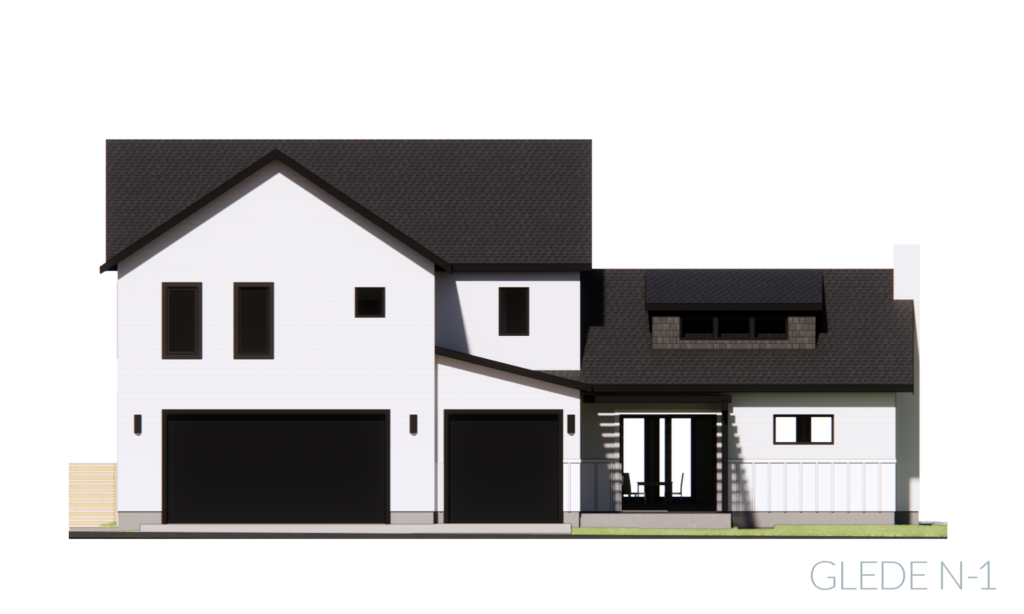
Floor Plan
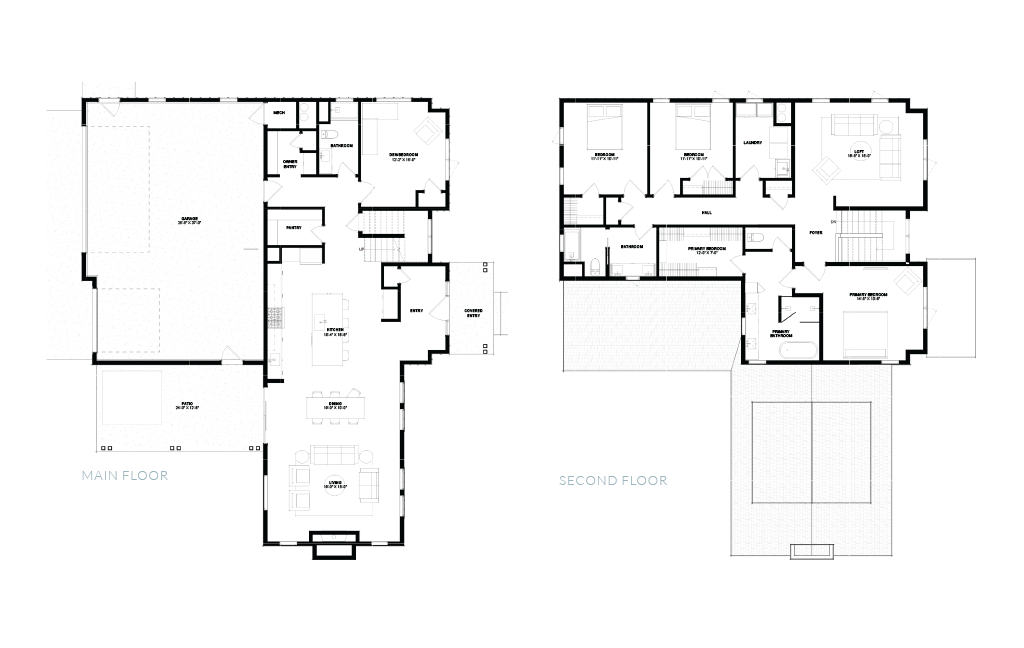
Please note actual floor plans and finishes may differ slightly when constructed.
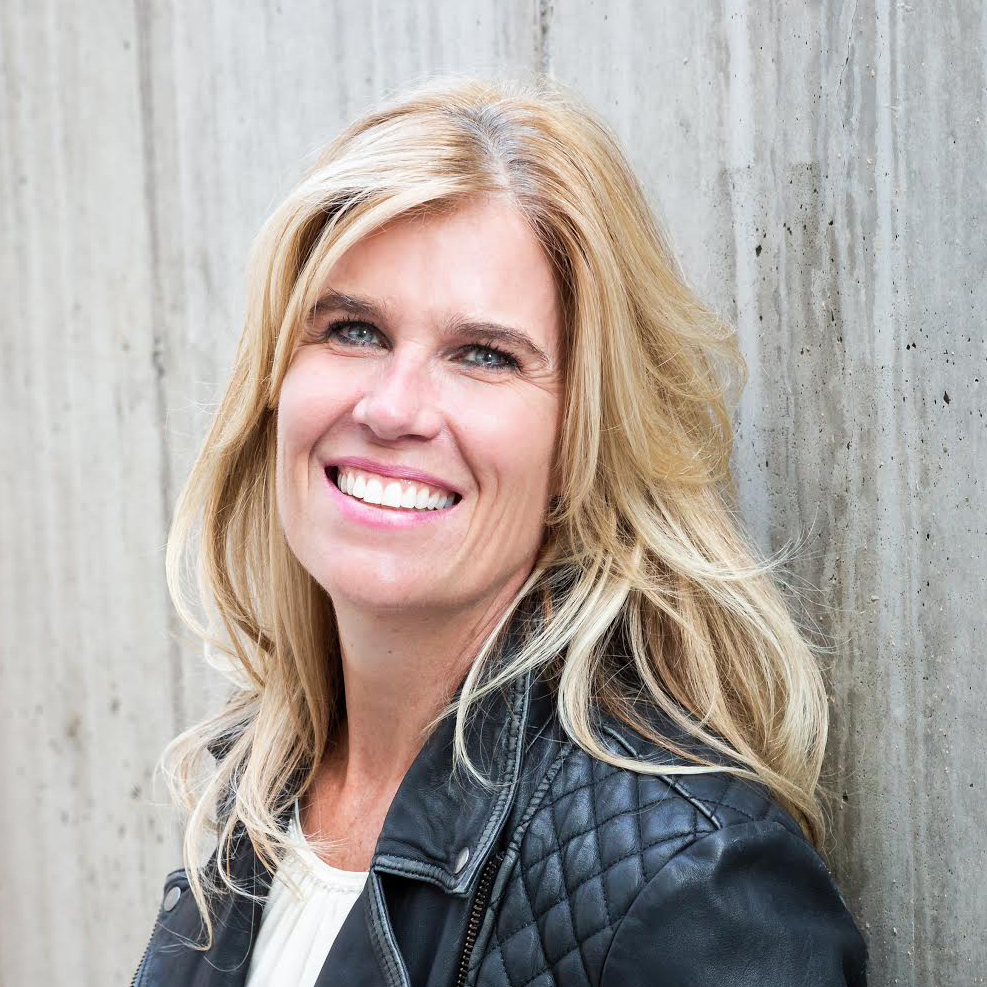
For more information
LISA COLLINS
REALTOR®
406-580-2694
LISACOLLINSMT@GMAIL.COM
